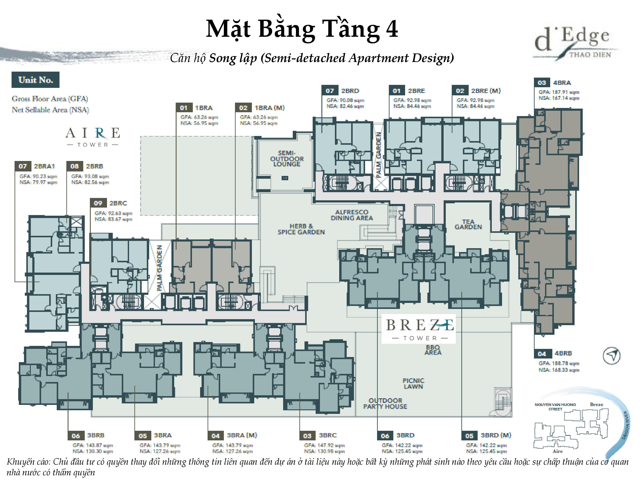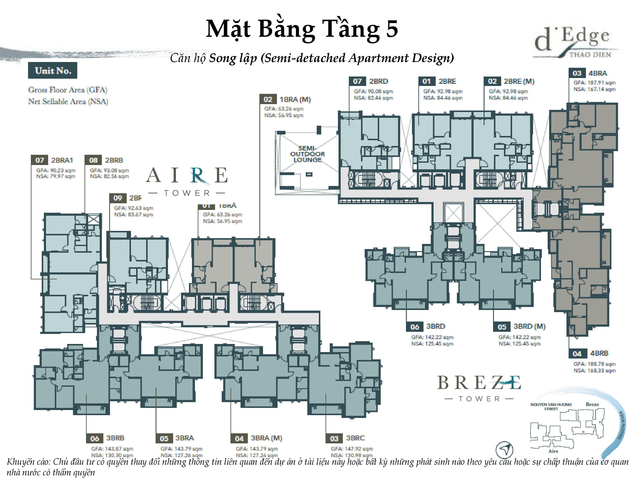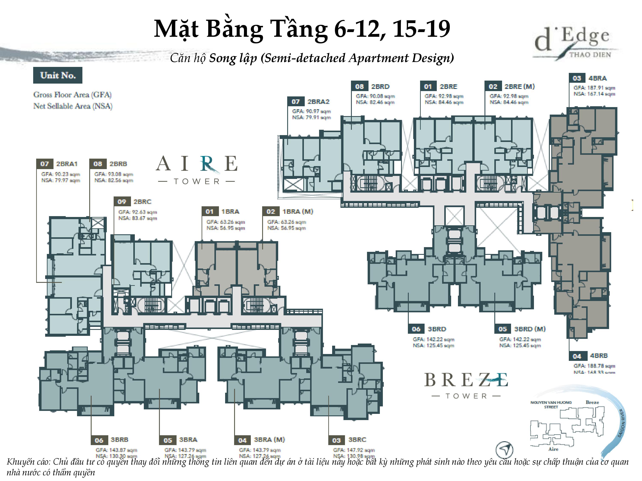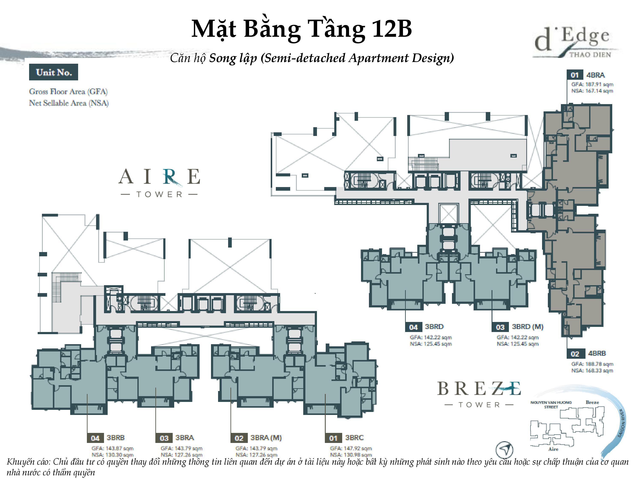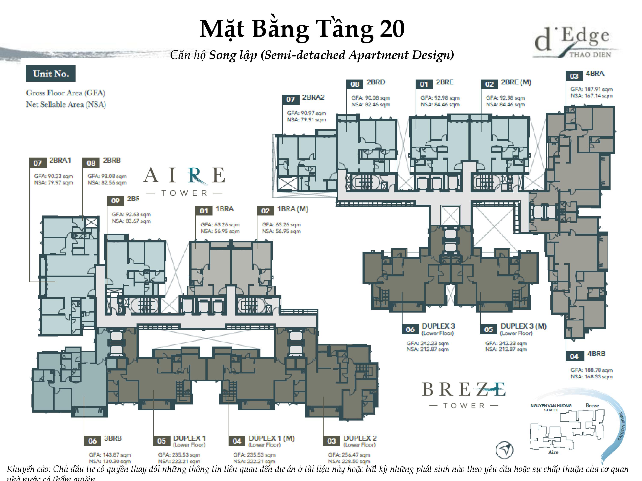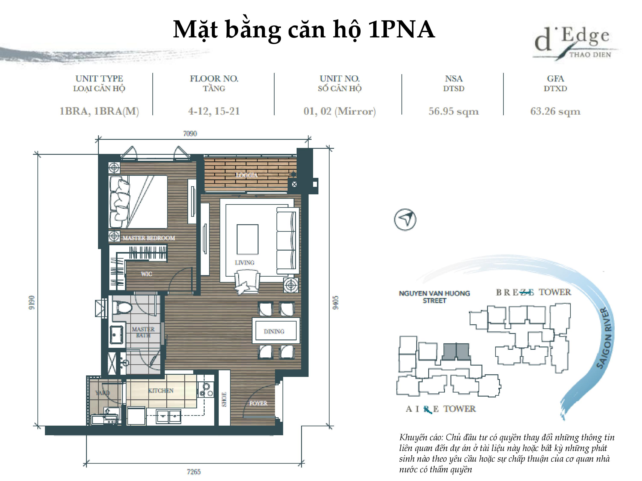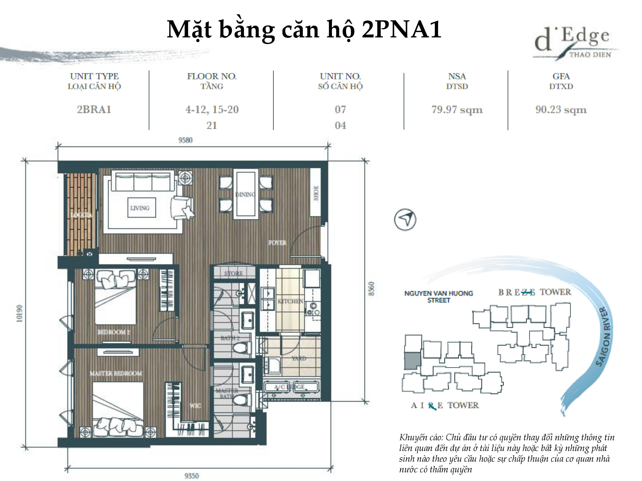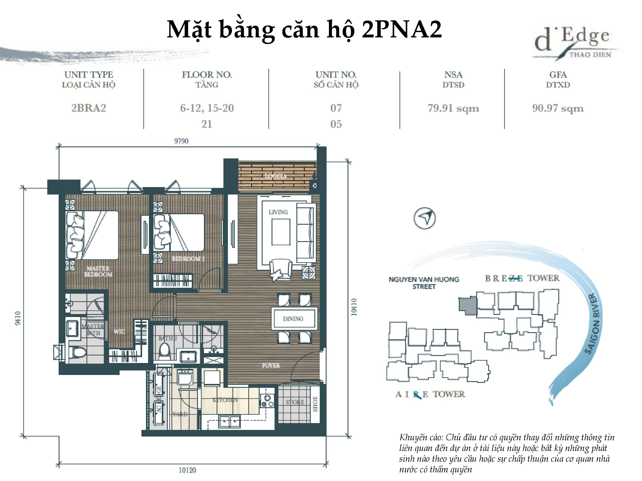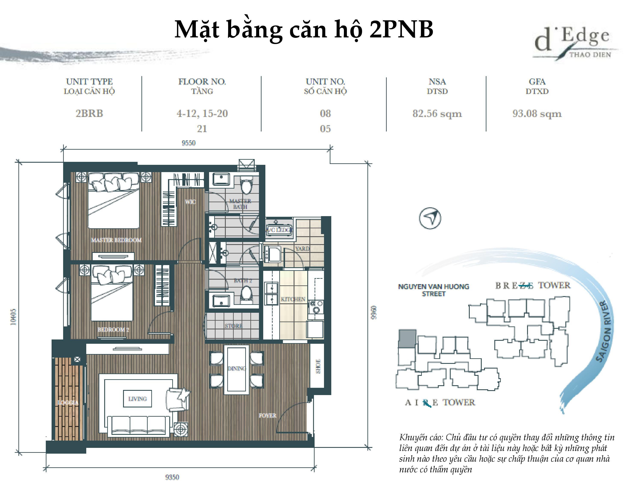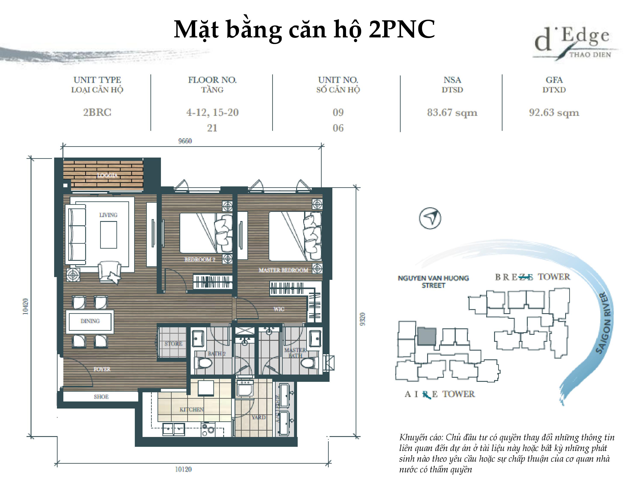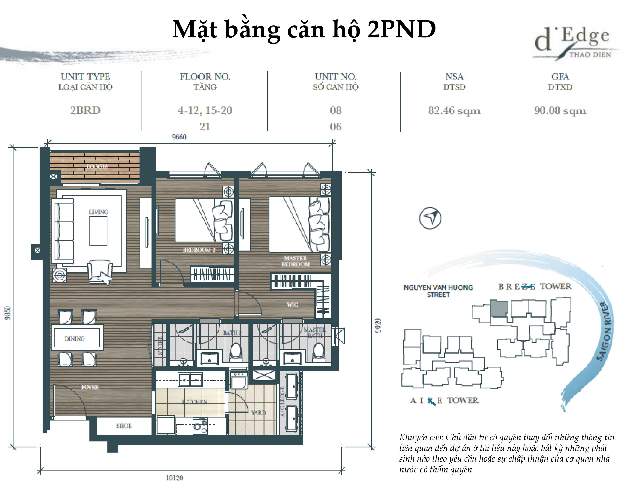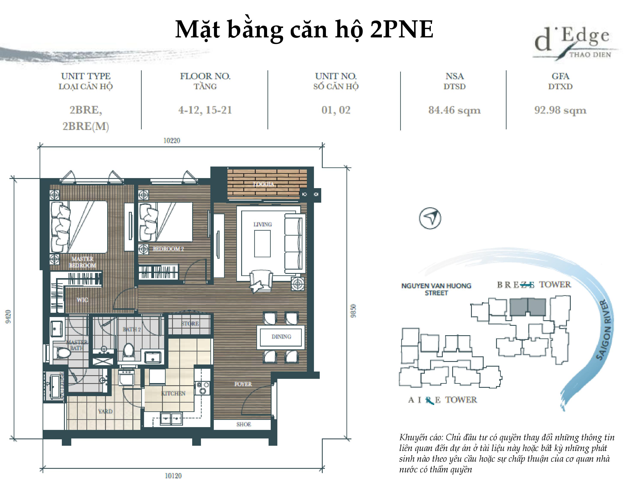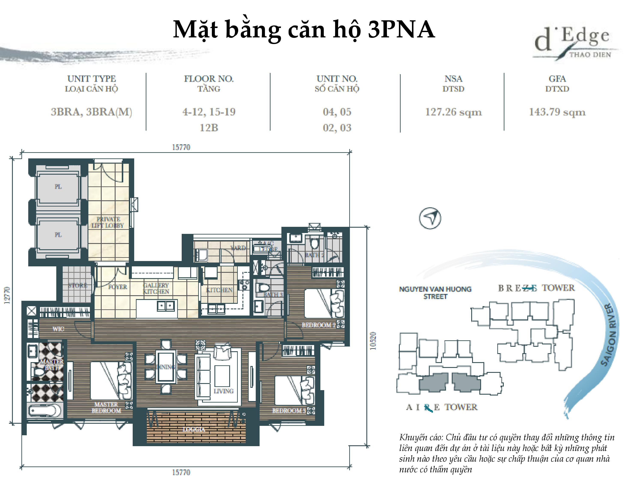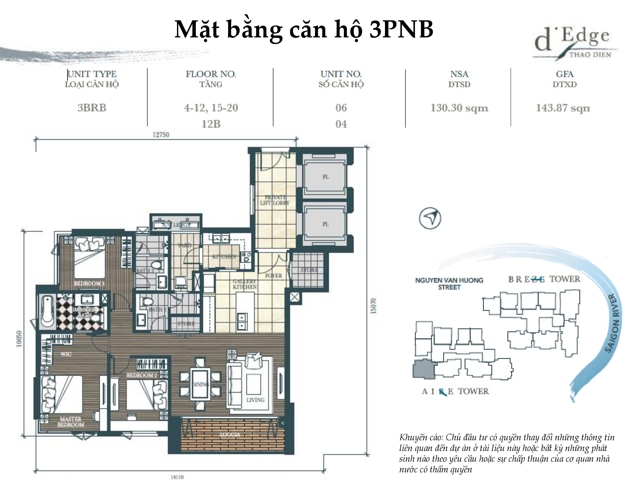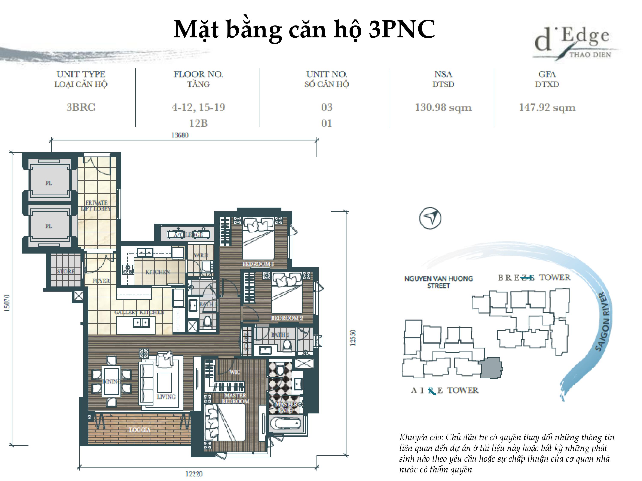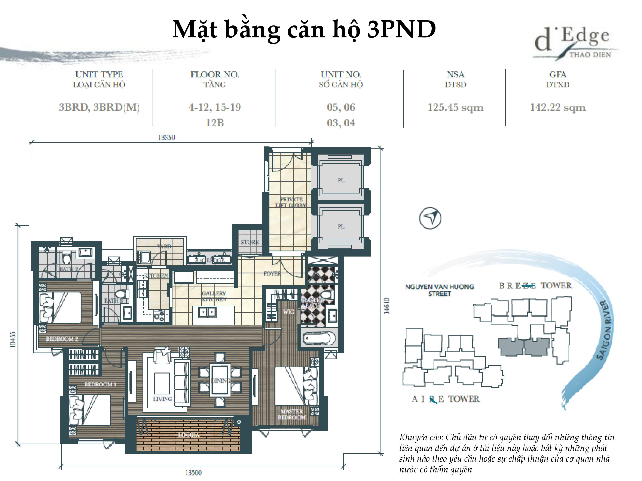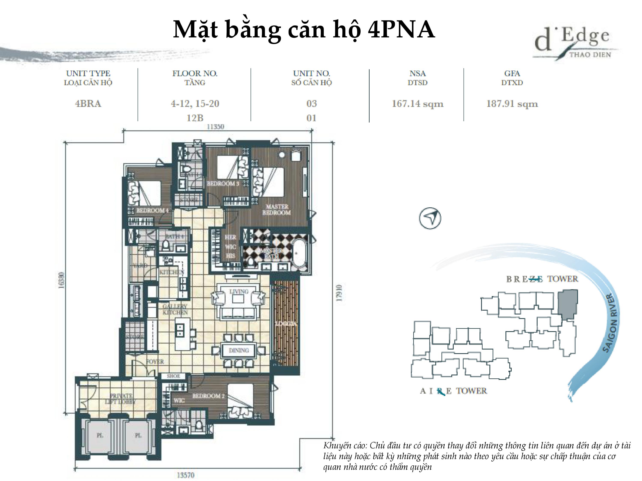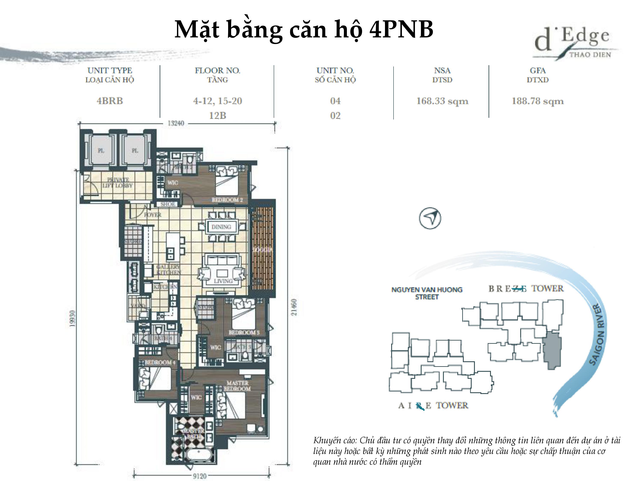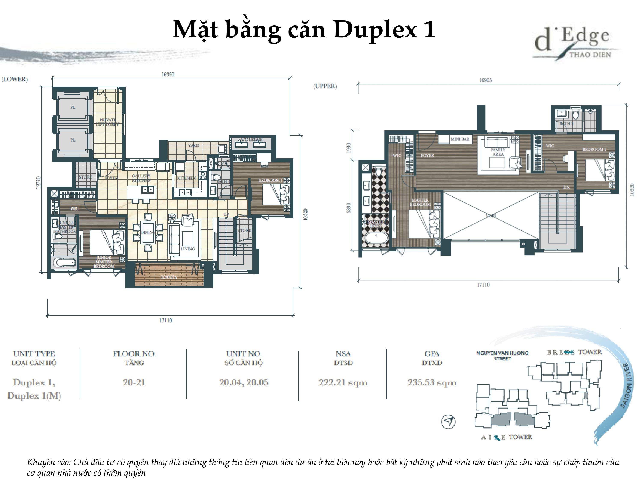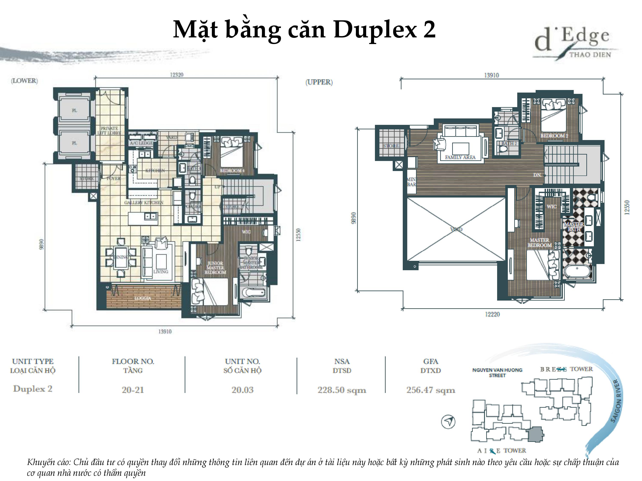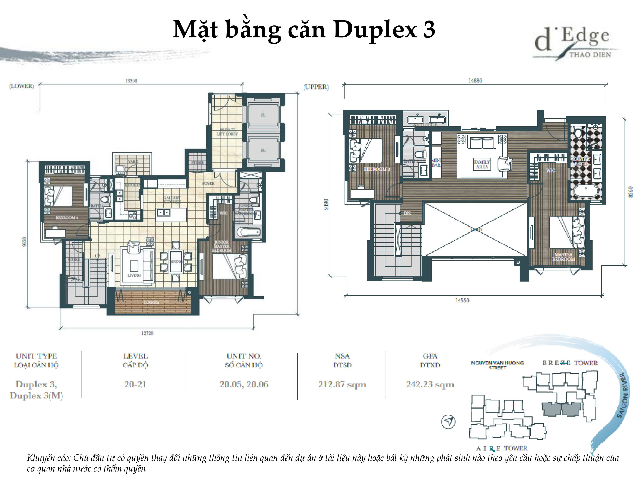d’Edge Thao Dien Introduction
d’Edge Thao Dien aims to create a new sense of wellness and modernity through meticulous design and setting new benchmarks for architecture and real estate in Thao Dien. This development is everything you need with a dash of style. The tagline aims to create an environment that inspires everyone by taking care of as well as upgrading their needs. It also hopes that those who are inspired will in turn motivate others outside the development.
There are 2 towers in the project: Aire and Breze. Aire denotes an unhurried life with the amenities of its tower and its surroundings, allowing one to prioritize family and work-life balance whilst being in the comfort of their home. Breze encompasses the idea of a life that is one with nature, and aims to provide families with a modern living experience with abundant lifestyle conveniences.

Developer:
Joint Venture between CapitaLand and SpCo:
– CapitaLand – 90%
– Saigon Commercial & Tourism Corporation (SpCo) – 10%
Company Information
Company Name: CAPITALAND THANH NIEN COMPANY LIMITED
Address: 8th Floor, Vista Tower, 628C Hanoi Highway, An Phu Ward, District 2, Ho Chi Minh City
General Director: Mr. Lau Hoong Chew
Site Area: About 8,000 sqm
Company Information:
– 1 basement & 3 floors of podium parking (from Basement to Level 3rd)
– Communal facilities at level 4, 12A, and rooftop level
Type of development
2 residential towers with total 273 units including:
– Aire Tower: 145 units
– Breze Tower: 128 units
Tenure
– Freehold for Vietnamese
– 50-years ownership for Foreigners
Unit Type
Aire Tower: 145 units
1BR (22%, 32 units) – 2BR (33%, 48 units) – 3BR (42%, 61 units) – Duplex (2%, 3 units) – Penthouse (1%, 1 unit)
Breze Tower: 128 units
2BR (48%, 62 units) – 3BR (23%, 30 units) – 4BR (25%, 32 units) – Duplex (2%, 2 units) – Penthouse (2%, 2 unit)
Handover Date
Under construction, expected to handover by 30 June 2020
Construction progress and handover time of the project are as follow:
- Complete foundation & sign Sales and Purchase Agreement: 31 March 2018
- Complete 5th Floor: 1 Sept 2018
- Complete 10th Floor: 1 Nov 2018
- Complete 15th Floor: 1 Jan 2019
- Complete 22th Floor: 1 Apr 2019
- Fully finish on 30 June 2020
Location
Nguyen Van Huong Street, Thao Dien Ward, District 2, Ho Chi Minh City, Vietnam


Amenities
70 facilities & design features to bring a new sense of modernity through meticulous design and setting new benchmarks for architecture and real estate in Thao Dien. “Wellness Facilities” are highlighted facilities that have been uniquely and exceptionally designed to enhance and improve the lifestyles and wellbeing of residents:
- Kids Treehouse
- Butterfly Garden
- Refreshing Jogging and Cycling Track
- Floral Bicycle Parking
- Herb & Spice Garden
- Outdoor Party House
- Kids Hanging Playground
- Sanctuary Pavilions
- Yoga & Meditation Deck
- Communal Workspace & Reading Lounge
- Sky Spa and Sauna
- Sky Yoga Room
- Sky Gym
- Sky Infinity Pool (35m Length)
- The “Edge” Pool
- Hydrotherapy Bath Deck
- Hydrotherapy Bath Poo
Payment Schedule
LAYOUT FLOOR D’EDGE DISTRICT 2
