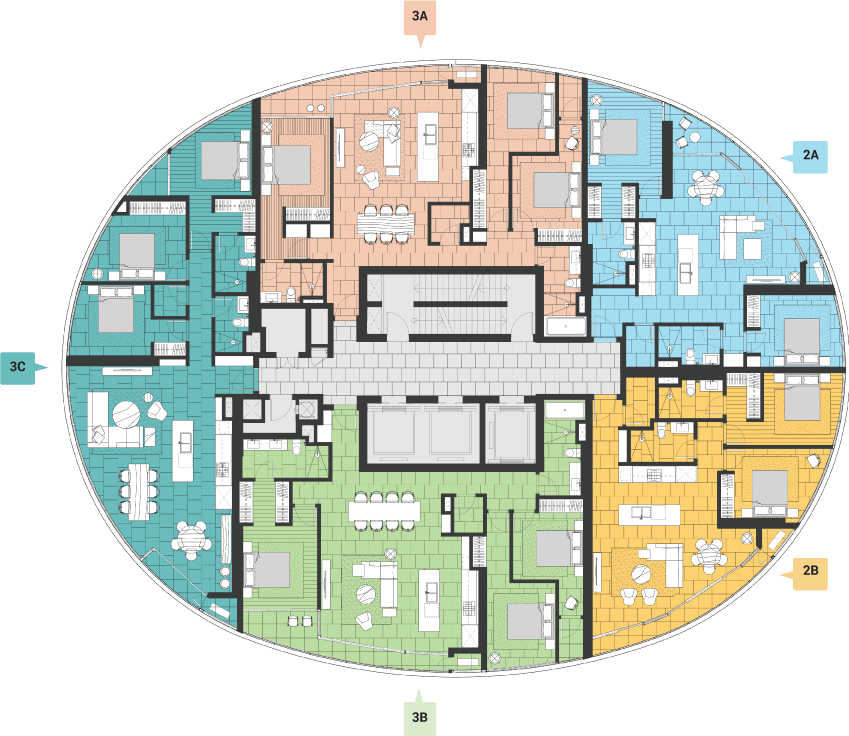Penthouse City Garden Layout
Introduction City Garden project
- Total area: 22.889 m2
- Total floor area:126.869 m2
- Ownership form: pink book
- Garden & utility: 77% ~ 17,000 m2
- Location: 59 Ngo Tat To, P.21, Binh Thanh District, Ho Chi Minh City (near Thu Thiem Bridge Area, Binh Thanh).
- Building density: 23%, the project has dedicated 17,000 m2 of green space and public facilities.
- Total buildings: 6 elliptical towers.
- Total number of apartments: 927 luxury apartments.
- Number of floors: 21-30.
- City Garden has many types of rooms such as:
Soho (69-72m2) – City Garden apartment with 1 bedroom.
Cosmopolitan (102-117m2) – City Garden apartment with 2 bedrooms.
Metropolitan (140-145m2) – 3-bedroom City Garden apartment.
Penhouse (256-355m2) – City Garden
All rooms are open designed to welcome natural light and wind and wide views. - Facilities: swimming pool, daycare, restaurant, supermarket, parking, gym, modern security system …
Contact sales department on 0919462121 for best advice support
Location of City Gargen apartment
Green Apartment City Garden project is a luxury apartment located at 59 Ngo Tat To, Ward 21, Binh Thanh District, Ho Chi Minh City.
The prime location is only 5 minutes away from the city center, the architecture with contemporary ‘ripples’ buildings is a unique feature of City Garden Apartment which is unique and sustainable with the same time but also bold Vietnamese culture.

With the location right between District 1 and Binh Thanh District, the distance from City Garden Apartment to District 1 is only 500m, and to the center of District 1 only 1.5 km makes you very assured and comfortable about the convenient and all life utilities.
City Garden apartment located near the Saigon River, Van Thanh tourist area and Zoo and Botanical Garden are all green campuses, party for residents to rest.
Utilities of City Garden apartment
City Garden in City Garden apartment brings a complex with all daily amenities to serve essential needs such as mini supermarket, restaurant, coffee shop, clinic, pharmacy, kindergarten. .
Here always meet the needs of rest, security, quiet, isolated port, City Garden design complex with 5-star living facilities such as garden, playground, mini supermarket, cave house , cafes, kindergartens, medical centers, spas, fitness clubs, swimming pools …. In particular, City Garden has a dedicated path for vehicles and pedestrians to ensure the highest safety for residents of City Garden.
City Garden only has a construction density of 23%, with a surface area of 23,000m2, the project has a total area of 17,000m2 for gardens, swimming pools, lawns, jogging track and green space by Cong. Designer Belt Collins (USA).


Green campus – Spill pool for adults and children
 Adult pool area
Adult pool area

 Gym – luxurious, comfortable and green style
Gym – luxurious, comfortable and green style
City Garden Apartment Layout











Layout Crescent of low floor/ floor 2 -14

Low floor layout of Crescent 1A apartment

Low floor layout of Crescent 1B apartment

Low floor layout of Crescent 1C apartment

Low floor layout of Crescent 1D apartment

Low floor layout of Crescent 2A apartment

Low floor layout of Crescent 2B apartment

High floor layout of Crescent apartment/ floor 15 – 27

High floor layout of Crescent 2A apartment

High floor layout of Crescent 2B apartment

High floor layout of Crescent 3A apartment

High floor layout of Crescent 3C apartment
Apartment Samples of City Garden Apartment
Apartment samples Penhouse City Garden
Contact sales department 0919 46 2121 for best advice support
Payment method of City Garden
This is the payment method for the Penhouse apartment. For apartments, please contact us for the most accurate information
- PRICES AND INCENTIVES

1. Price does not include VAT but includes Maintenance Fee (Sinking Fund)
2. Handover conditions: complete and complete interior wall mounting (such as Ground and Interior files – attached)
3. Other incentives:
* Offer 3: Free monthly management for 02 years Commitment
* Offer 4: Free maintenance (Sinking Fund)
* Offer 5: Free 01 car parking for 02 years Commitment
- PAYMENT TIME

















































































